Redbird Trails Apartments - Apartment Living in Dallas, TX
About
Welcome to Redbird Trails Apartments
3636 W Red Bird Lane Dallas, TX 75237P: 972-296-9787 TTY: 711
F: 972-296-8837
Office Hours
Monday through Friday: 9:00 AM to 6:00 PM. Saturday: 10:00 AM to 5:00 PM. Sunday: Closed.
Come experience the best at Redbird Trails Apartments! Enhanced by its lush landscaping and traditional styling. Redbird Trails Apartments offers beautiful apartment homes nestled in a great location in Oak Cliff. We are just minutes from local shopping, major freeways, restaurants, and entertainment attractions. From fine dining to unique boutiques, there is something to appeal to every taste and interest.
Redbird Trails Apartments offers affordable apartment living in a community unlike any other. Our spacious one and two bedroom floor plans are built with comfort and convenience in mind, offering amenities that are second to none. Each apartment home comes with a well-equipped kitchen with a refrigerator, dishwasher, and pantry. Most apartments feature a fireplace and washer and dryer connections.
Experience the affordable lifestyle at Redbird Trails Apartments. Take advantage of our recreational amenities including a swimming pool, a fitness center, basketball court, and laundry facilities. We provide more than a place to live…we offer a lifestyle. Visit today and see what makes Redbird Trails Apartments the best-kept secret in Dallas, Texas.
Floor Plans
1 Bedroom Floor Plan
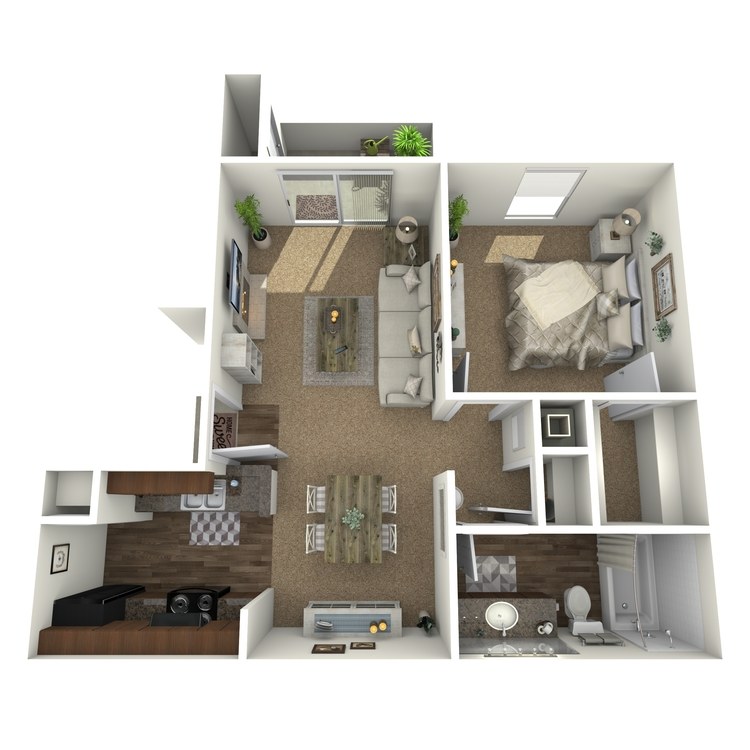
1 Bed 1 Bath A
Details
- Beds: 1 Bedroom
- Baths: 1
- Square Feet: 600
- Rent: $1035-$1085
- Deposit: $150
Floor Plan Amenities
- All-electric Kitchen
- Balcony or Patio
- Breakfast Bar
- Cable Ready
- Carpeted Floors
- Ceiling Fans
- Central Air and Heating
- Dishwasher
- Extra Storage
- Intrusion Alarm
- Mini Blinds
- Pantry
- Refrigerator
- Tile Floors
- Vaulted Ceiling
- Vertical Blinds
- Walk-in Closets
- Wood Burning Fireplace
* In Select Apartment Homes
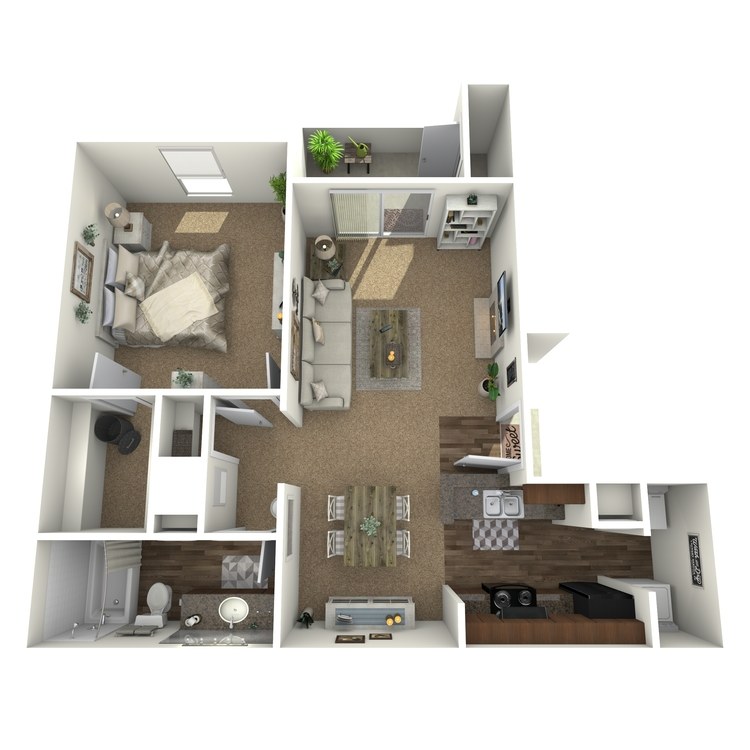
1 Bed 1 Bath B
Details
- Beds: 1 Bedroom
- Baths: 1
- Square Feet: 700
- Rent: $1100-$1325
- Deposit: $150
Floor Plan Amenities
- All-electric Kitchen
- Balcony or Patio
- Breakfast Bar
- Cable Ready
- Carpeted Floors
- Ceiling Fans
- Central Air and Heating
- Dishwasher
- Extra Storage
- Intrusion Alarm
- Mini Blinds
- Pantry
- Refrigerator
- Tile Floors
- Vaulted Ceiling
- Vertical Blinds
- Walk-in Closets
- Washer and Dryer Connections
- Wood Burning Fireplace
* In Select Apartment Homes
2 Bedroom Floor Plan
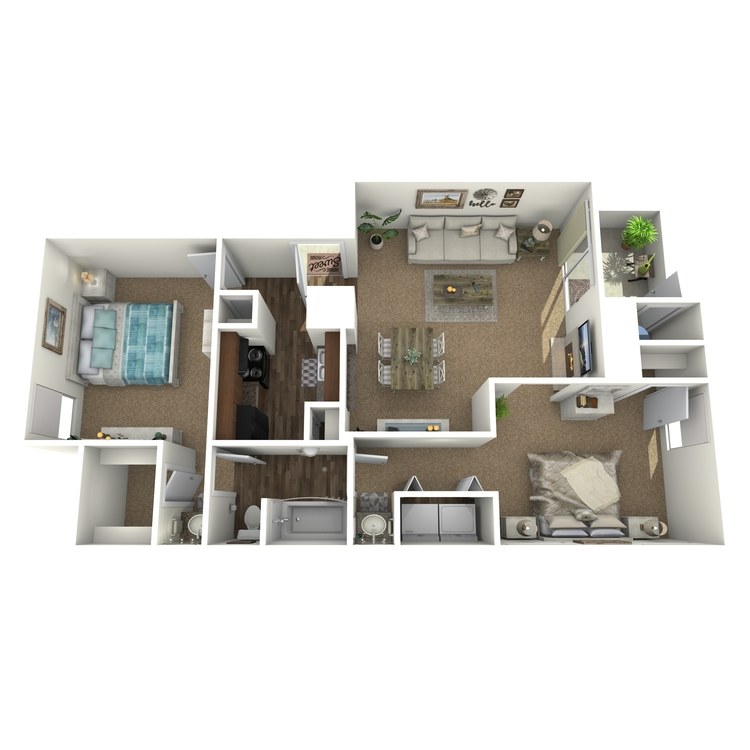
2 Bed 1 Bath C
Details
- Beds: 2 Bedrooms
- Baths: 1
- Square Feet: 811
- Rent: $1200-$1425
- Deposit: $200
Floor Plan Amenities
- All-electric Kitchen
- Balcony or Patio
- Breakfast Bar
- Cable Ready
- Carpeted Floors
- Ceiling Fans
- Central Air and Heating
- Dishwasher
- Extra Storage
- Intrusion Alarm
- Mini Blinds
- Pantry
- Refrigerator
- Tile Floors
- Vaulted Ceiling
- Vertical Blinds
- Walk-in Closets
- Washer and Dryer Connections
- Wood Burning Fireplace
* In Select Apartment Homes
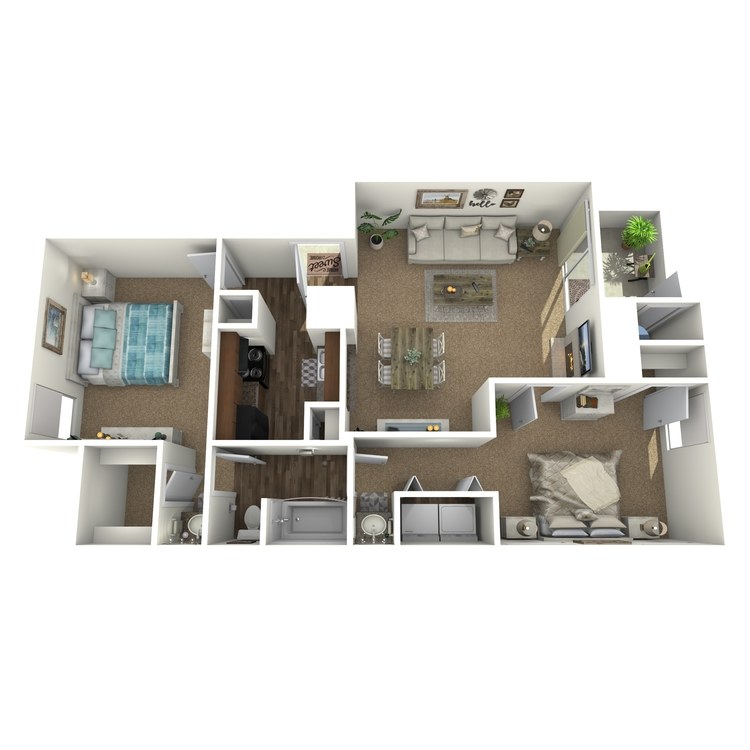
2 Bed 1 Bath D
Details
- Beds: 2 Bedrooms
- Baths: 1
- Square Feet: 811
- Rent: $1275-$1550
- Deposit: $200
Floor Plan Amenities
- All-electric Kitchen
- Balcony or Patio
- Breakfast Bar
- Cable Ready
- Carpeted Floors
- Ceiling Fans
- Central Air and Heating
- Dishwasher
- Extra Storage
- Intrusion Alarm
- Mini Blinds
- Pantry
- Refrigerator
- Tile Floors
- Vaulted Ceiling
- Vertical Blinds
- Walk-in Closets
- Washer and Dryer Connections
- Wood Burning Fireplace
* In Select Apartment Homes
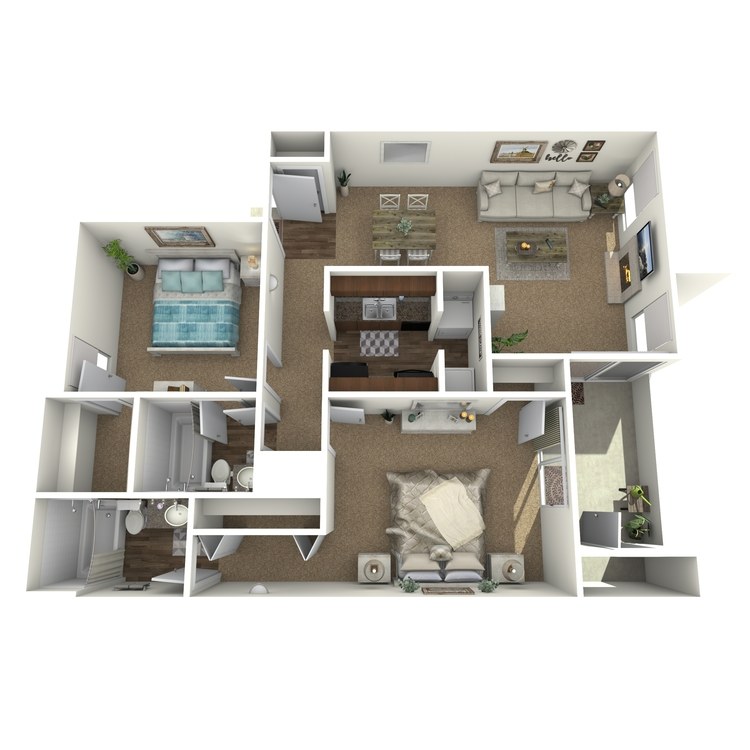
2 Bed 2 Bath E
Details
- Beds: 2 Bedrooms
- Baths: 2
- Square Feet: 932
- Rent: $1350-$1675
- Deposit: $200
Floor Plan Amenities
- All-electric Kitchen
- Balcony or Patio
- Breakfast Bar
- Cable Ready
- Ceiling Fans
- Central Air and Heating
- Dishwasher
- Extra Storage
- Intrusion Alarm
- Mini Blinds
- Pantry
- Refrigerator
- Tile Floors
- Vaulted Ceiling
- Vertical Blinds
- Walk-in Closets
- Washer and Dryer Connections
- Wood Burning Fireplace
* In Select Apartment Homes
Show Unit Location
Select a floor plan or bedroom count to view those units on the overhead view on the site map. If you need assistance finding a unit in a specific location please call us at 972-296-9787 TTY: 711.
Amenities
Explore what your community has to offer
Community Amenities
- Access to Public Transportation
- Basketball Court
- Beautiful Landscaping
- Cable Available
- Copy and Fax Services
- Courtyard
- Disability Access
- Easy Access to Freeways
- Easy Access to Shopping
- Fitness Center
- Gated Access
- High-speed Internet Access
- Laundry Facilities
- On-call Maintenance
- Package Service
- Renters Insurance Program
- Section 8 Welcome
- Shimmering Swimming Pool
Apartment Features
- All-electric Kitchen
- Balcony or Patio
- Breakfast Bar
- Cable Ready
- Carpeted Floors
- Ceiling Fans
- Central Air and Heating
- Dishwasher
- Extra Storage
- Intrusion Alarm
- Linen Closet
- Mini Blinds
- Oven and Range
- Pantry
- Refrigerator
- Spacious Floor Plans
- Tile Floors
- Tub and Shower
- Vaulted Ceiling
- Vertical Blinds
- Views Available
- Walk-in Closets
- Washer and Dryer Connections*
- Wood Burning Fireplace*
* In Select Apartment Homes
Pet Policy
Pets Welcome Upon Approval. Breed restrictions apply. Limit of 2 pets per home. Maximum adult weight is 20 pounds. Pet deposit is $300 per pet.
Photos
Community
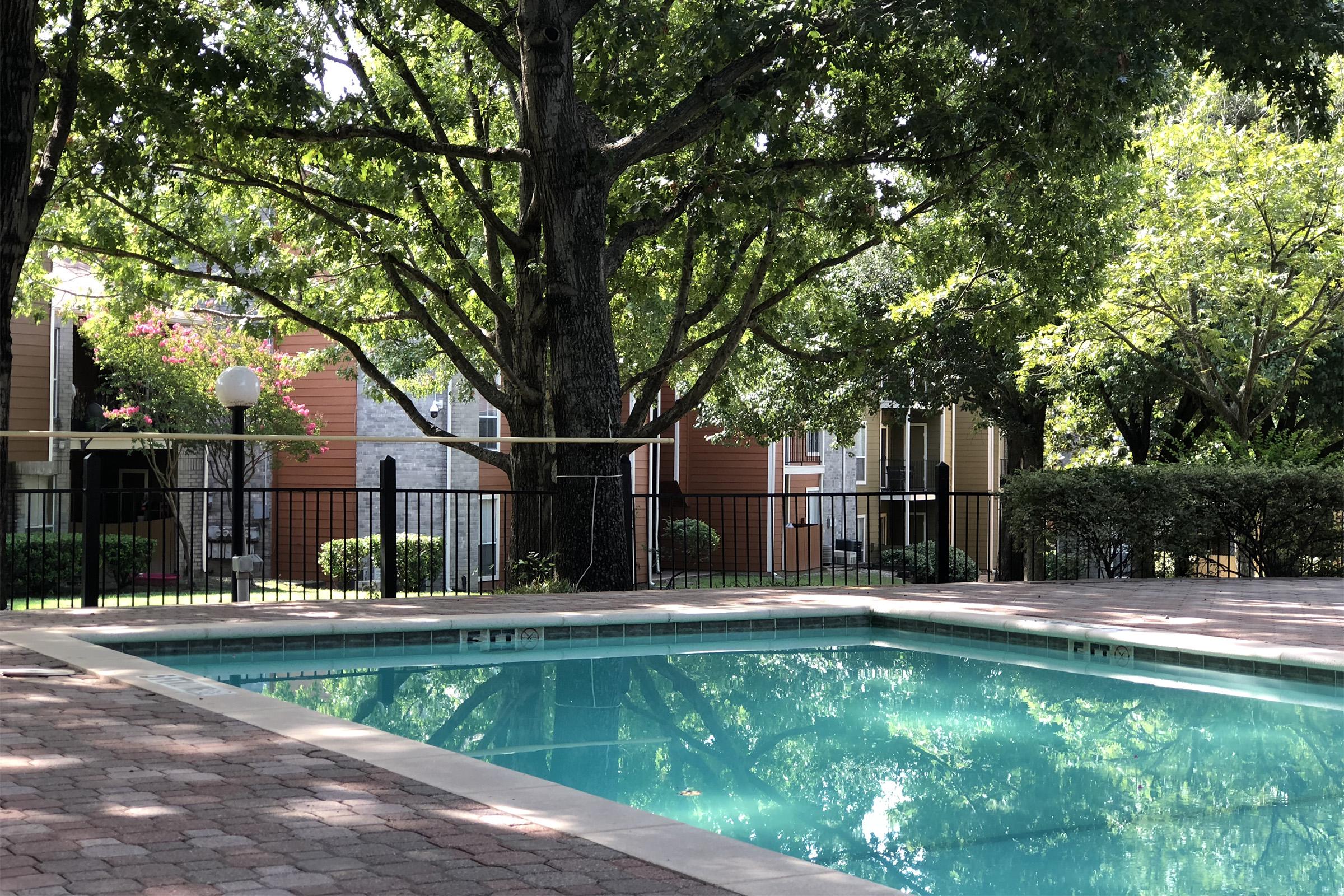
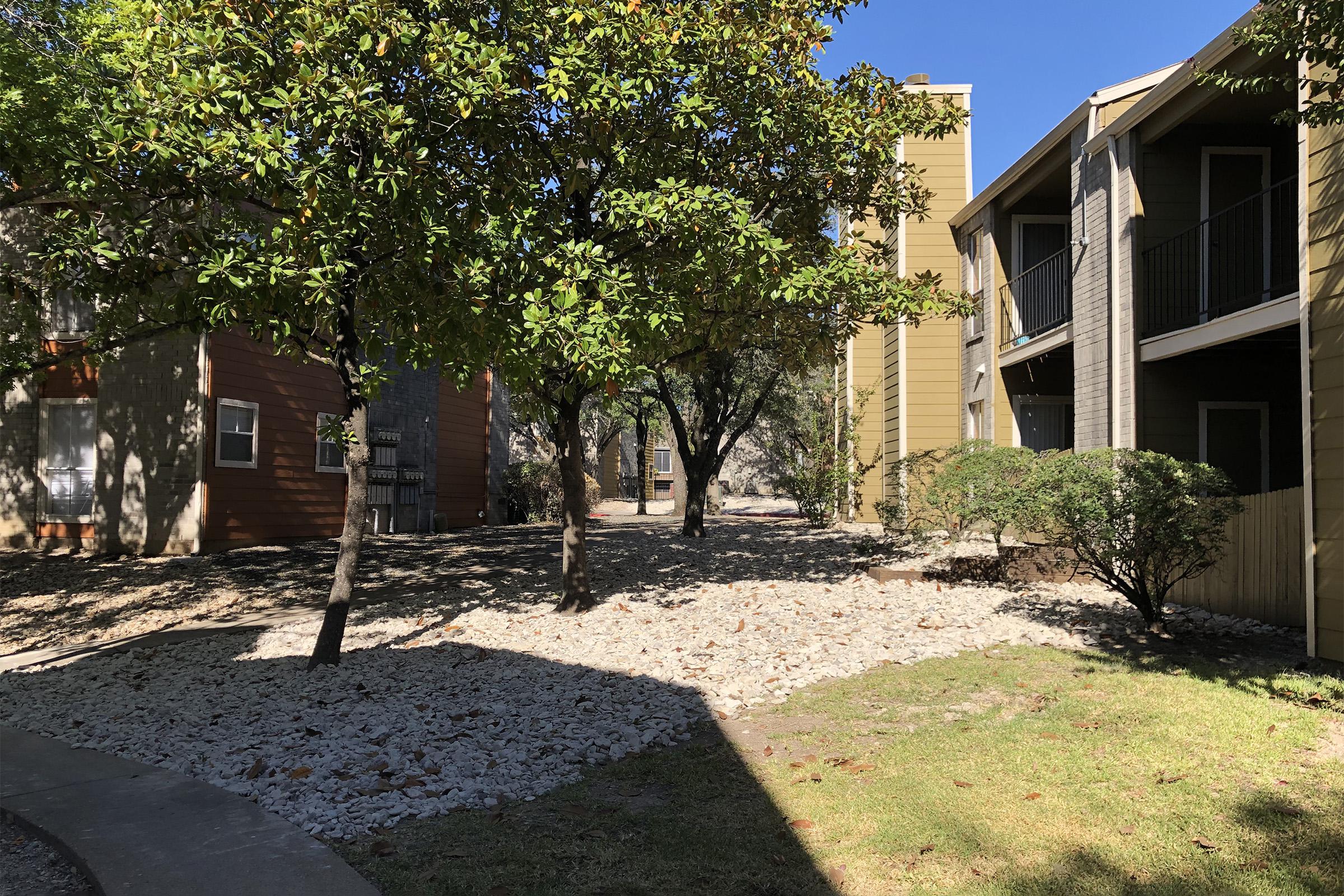
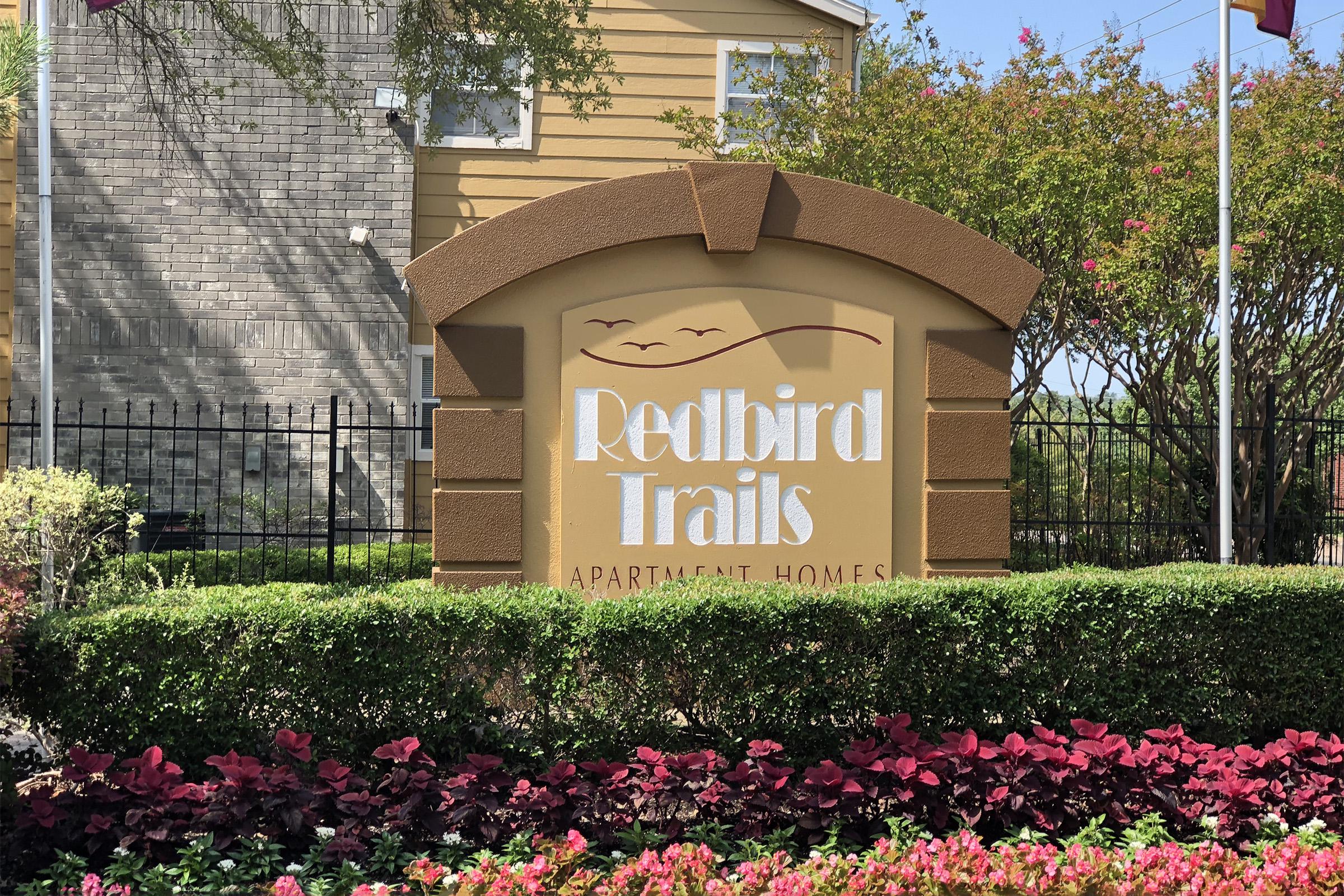
Neighborhood
Points of Interest
Redbird Trails Apartments
Located 3636 W Red Bird Lane Dallas, TX 75237Amusement Park
Bank
Cinema
Elementary School
Entertainment
Fitness Center
Grocery Store
High School
Library
Middle School
Post Office
Preschool
Restaurant
Salons
Shopping
Shopping Center
University
Zoo
Contact Us
Come in
and say hi
3636 W Red Bird Lane
Dallas,
TX
75237
Phone Number:
972-296-9787
TTY: 711
Fax: 972-296-8837
Office Hours
Monday through Friday: 9:00 AM to 6:00 PM. Saturday: 10:00 AM to 5:00 PM. Sunday: Closed.